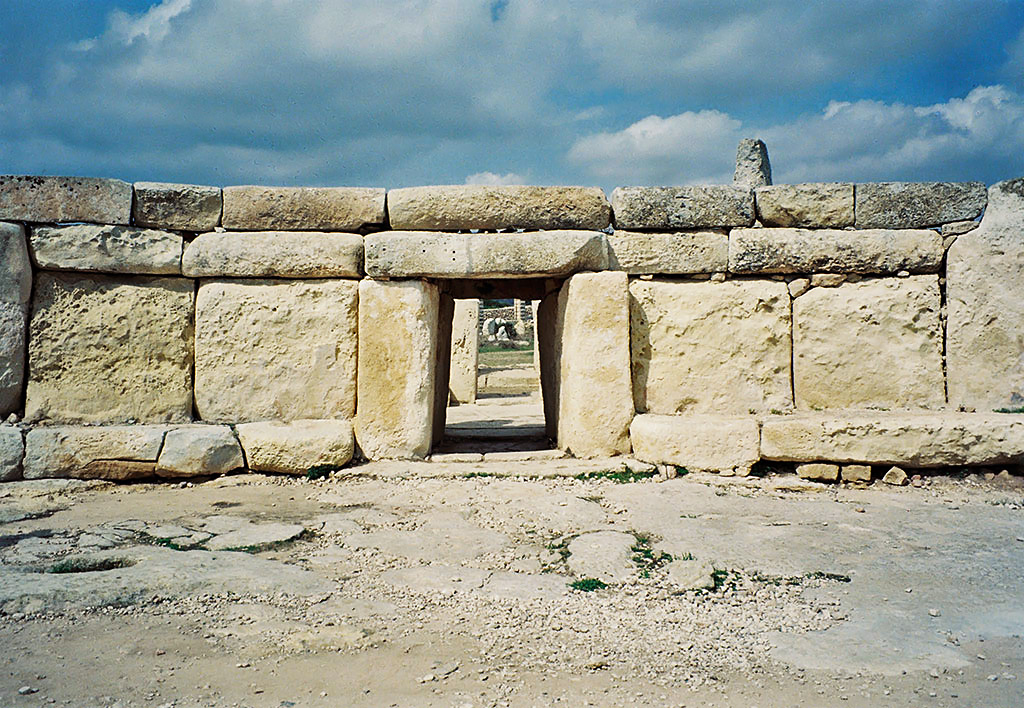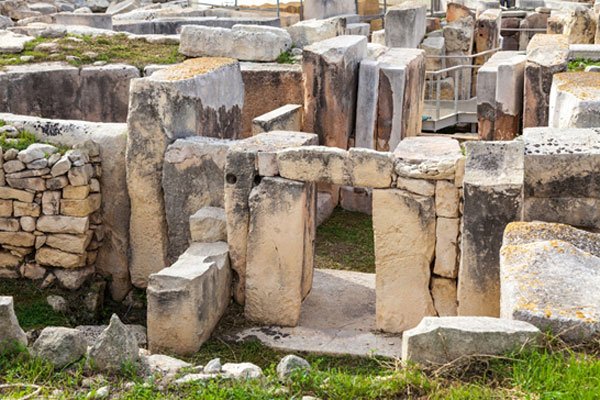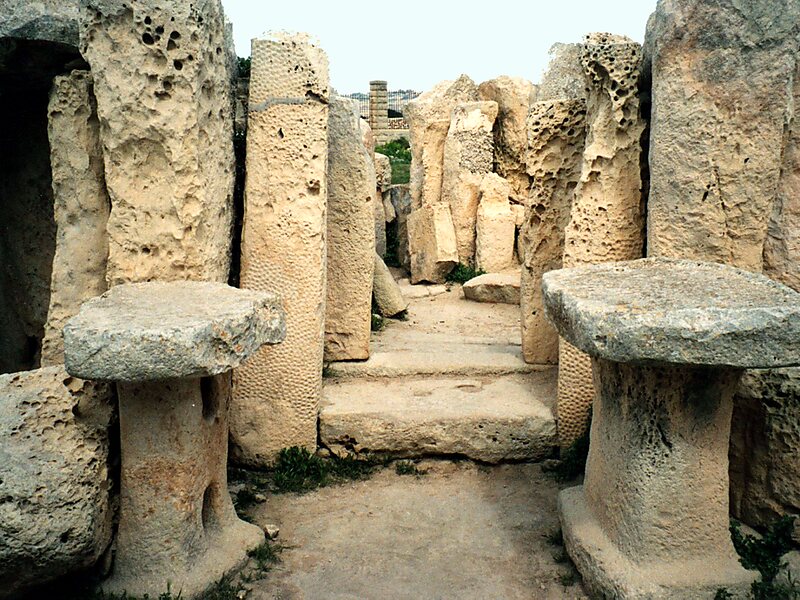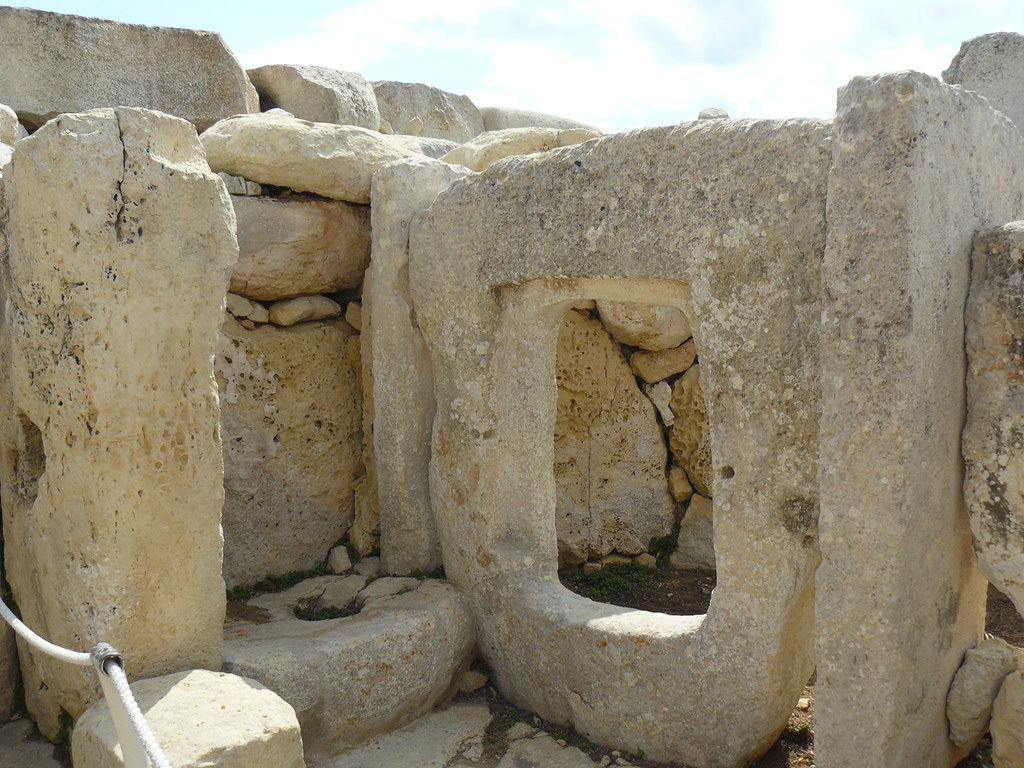Hagar Qim

The temple of Hagar Qim (pronounced hagiar im), which means the “standing stone” or “stone of worship”, was first excavated in 1839 and has been dated to the Tarxien phase (3200-2500 BCE).
It is located on the top of a hill on the southern side of the island of Malta, overlooking the sea and the small island of Filfola. It is about 2km southwest of the village of Crendi.

Interesting discoveries have been made in Ħaġar Qim such as a decorated columnar altar, two megalithic altars, and several statuettes depicting a very fat goddess, probably depictions of the Mother Goddess, now preserved in the Valletta National Museum of Archeology.
In the vicinity of the temple stands another small structure which was probably the headquarters of the priests or the house of the shaman. Other ruins rise a few meters from the main temple.
The construction style follows the typical model of the Maltese archipelago, with some blocks notched to better fit with the other courses of masonry.

Except for a few blocks put back in place because it collapsed, no other type of intervention has been done on the temple.
Ħaġar Qim is one of the megalithic temples of Malta recognized as a World Heritage Site by Unesco in 1992.
The prehistoric site of Ħaġar Qim – in Qrendi, on the island of Malta – consists of a group of monumental megalithic buildings thought to have been built in the late Neolithic, about 5000 years ago.
Similar constructions have been found in more than twenty other different areas in Malta and Gozo but the closest site to Hagar Qim is Mnajdra, just 500 meters away.
Hagar Qim is located on top of a hill: to the south extends the Mediterranean while to the north you can appreciate the entire southern Maltese plain.
The type of limestone used for the construction of the temple is globigerina, which is soft, yellowish in color and probably transported from a nearby quarry.
The main structure of Hagar Qim is the most complex of the megalithic temples.
It is quite clear that the construction of the entire complex did not take place in a single moment, but in several stages through modifications and extensions. It is also unusual in that it has multiple entrances oriented in different directions.
After passing the entrance trilithon of the building to the south-east, you find yourself in a central courtyard whose floor is also made of megalithic slabs.
To the left of the predefined path you can see a finely carved altar with a tree motif as well as a slab with spiral motifs, whose originals can be found in the National Museum of Archeology in Valletta while copies have been included in the site.
On the other side of the path, there is a perforated megalith, with passages that usually give access to circular chambers or apses.

As you walk around the building you will notice interesting features, including the largest megalith erected in any Maltese temple measuring a whopping 6.4 meters from side to side.
It is still doubtful whether the temples had a cover, even if only partial, or not. If so, the structure was probably based on a system of circular megalithic rings placed in succession one on top of the other up to a final slab, resting on the top.
The roofing structures built on Hagar Qim and Menaidra in the two-year period 2008-2009 – financed by the European Regional Development Funds – were installed in order to protect them from atmospheric agents and to protect them in the interest of future generations.
