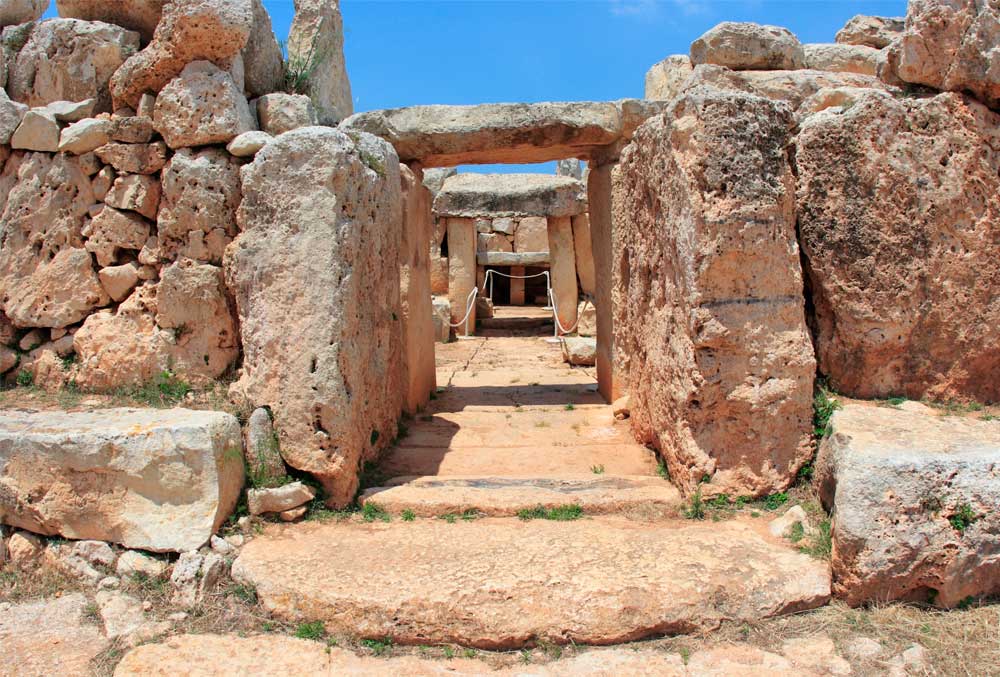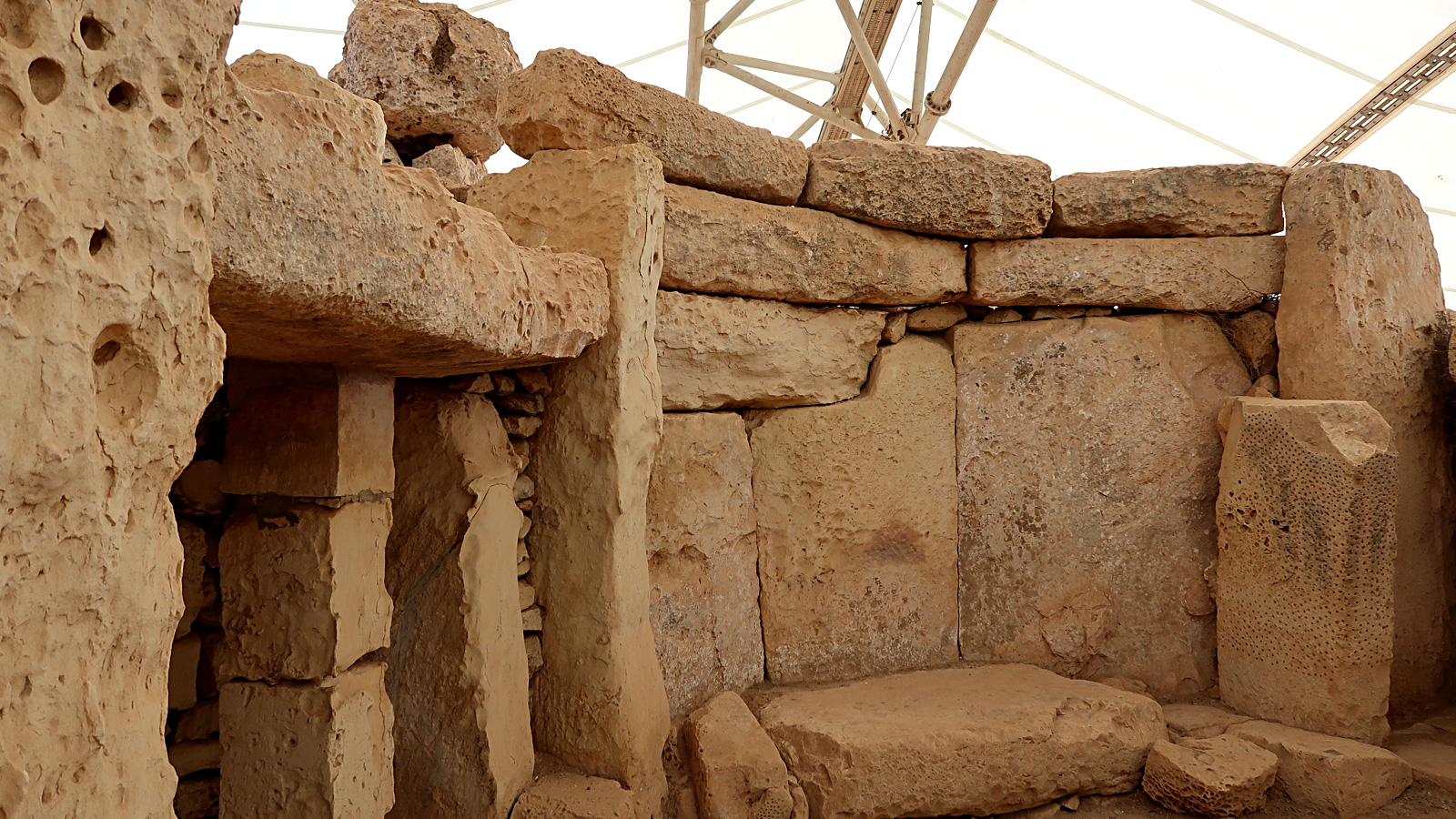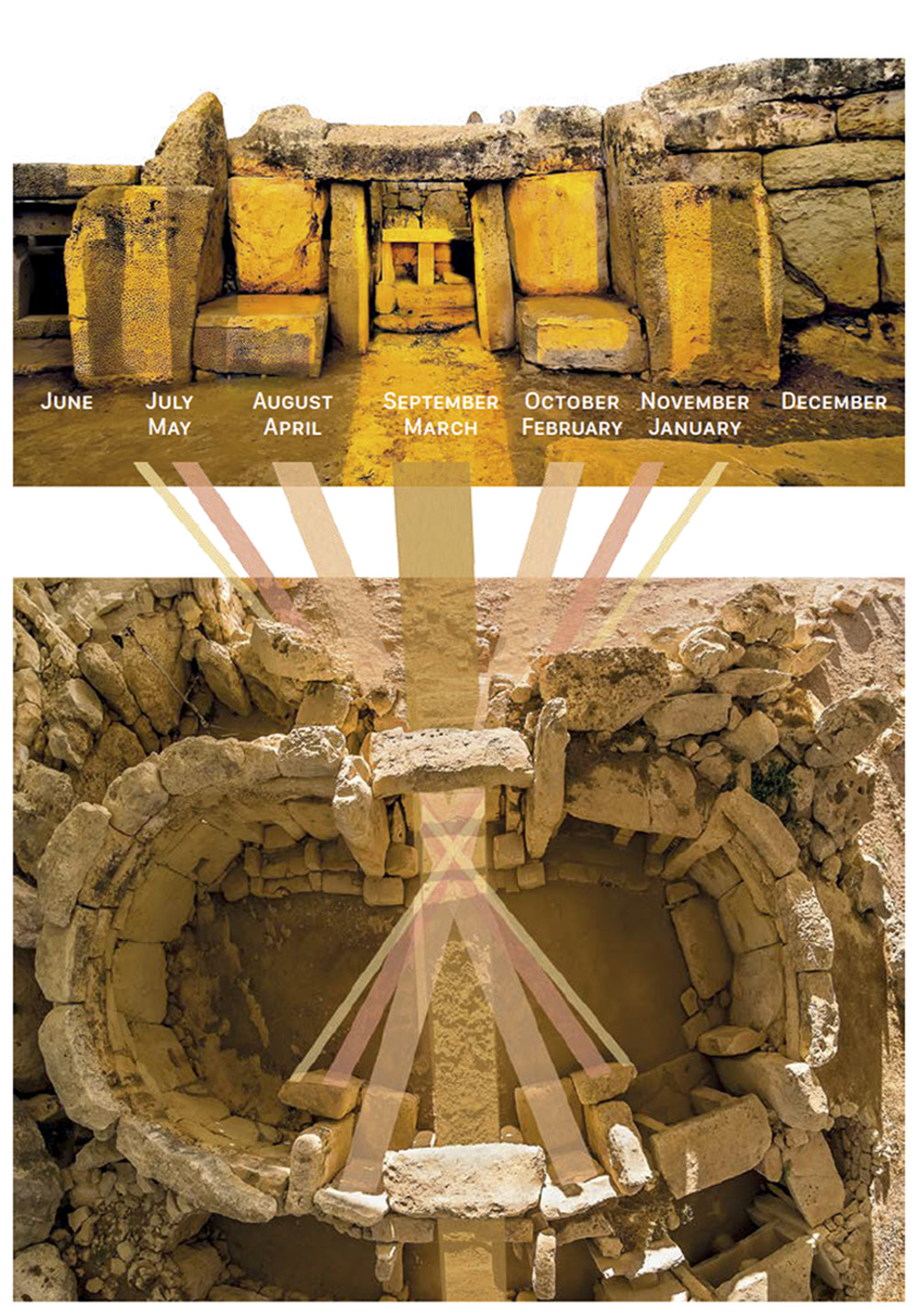Mnajdra

The temple of Mnajdra is a prehistoric archaeological site, located in the vicinity of the Hagar-Qim temple, on the island of Malta.
Mnajdra is one of the megalithic temples of Malta recognized as a World Heritage Site by Unesco in 1992. Archaeological excavations began in 1840, a year later than those conducted at Hagar Qim, and more were conducted in the following years.
It is thought to have been built around the 3rd millennium BCE.

As a structure it is similar to the cromlech type but more complex: the scheme is rather similar to a horseshoe and the two circles that compose it form a sort of continuous aisle occupied by rooms with various destinations.
From Hagar Qim the terrain slopes gently to the temple of Menaidra which is located on a limited plateau on the south coast of Malta. The landscape is also punctuated by the presence of huts made by bird hunters.
Looking at the megalithic structures of Mnajdra from the square in front, it can be seen that it consists of three distinct buildings.
The first and oldest nucleus is the minor one – consisting of three apses – visible on the right of the site and might date back to 3600-3200 BCE.
The south temple, on the left, with its concave façade, was the second to be built in the first Tarxien phase, shortly followed by the central temple, erected on an artificial plateau between the two previous structures.
The south temple was built so that the entrance was aligned with the sun’s rays of dawn during the spring and autumn equinoxes (March 20 and September 22). On the occasion of the winter and summer solstices (21 December and 21 June), the sun’s rays pass through the entrance hitting two specific decorated megaliths.

The trilithic entrance of the south temple leads to two apses: in the one on the left there is a further passage decorated with a pitted motif (a similar technique was used in the upper chambers); the right apse has an additional horizontal course of blocks resting on megaliths attributable to a possible roof.
The central temple is based on an artificial platform and has a plant similar to the southern one. On the opposite side from the entrance, there is a niche with an altar while along the wall of the left apse there is a passage that leads to an additional room, also equipped with a covered altar.
Coral limestone – more resistant to atmospheric agents – was used for the external walls of Mnajdra, while the internal walls and decorations were made in globigerina, which is softer and easy to cut.
