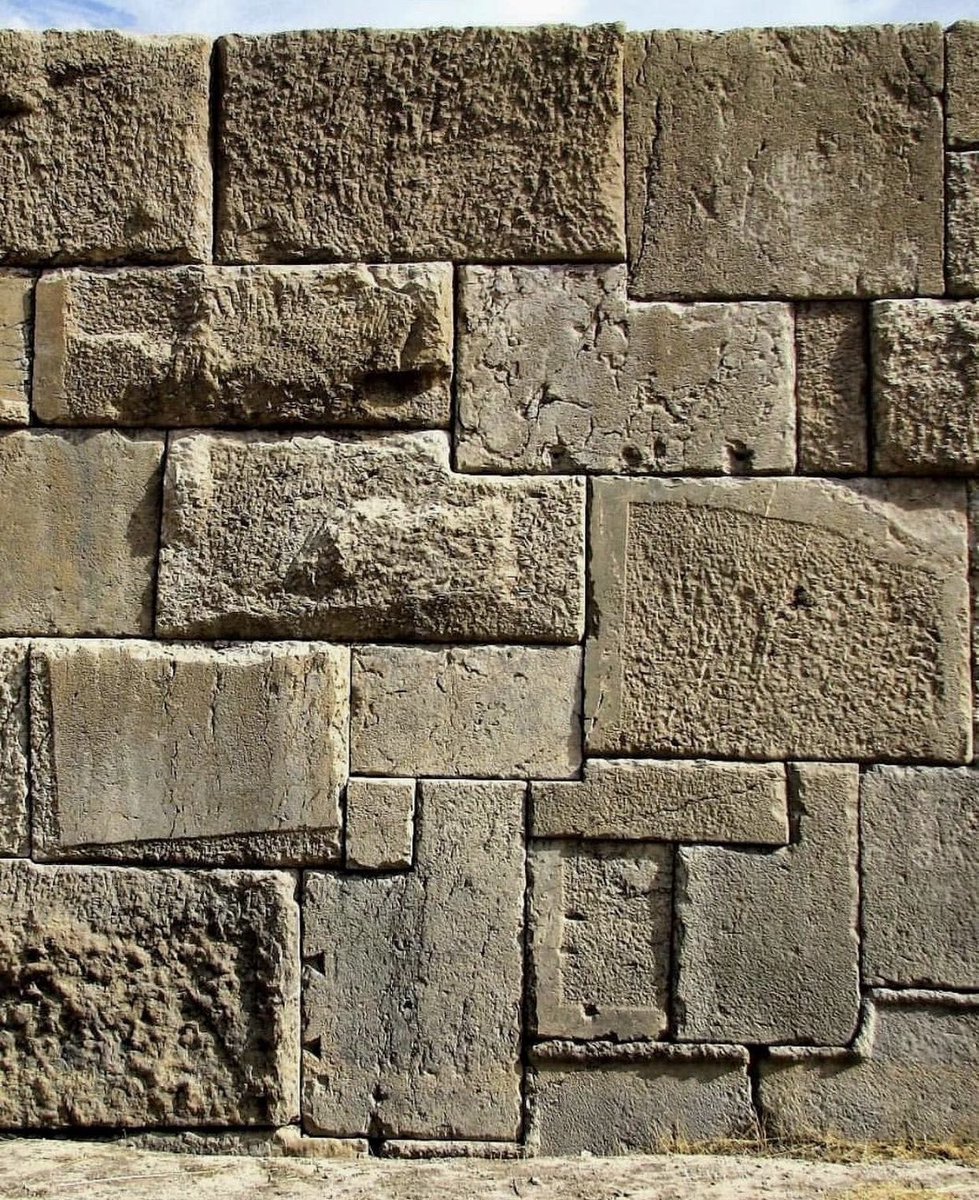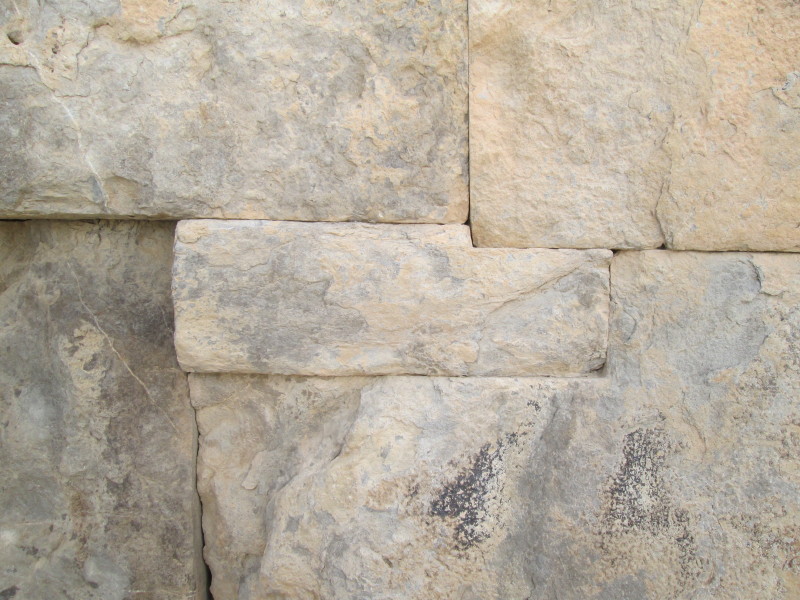The Ancient City Of Persepolis
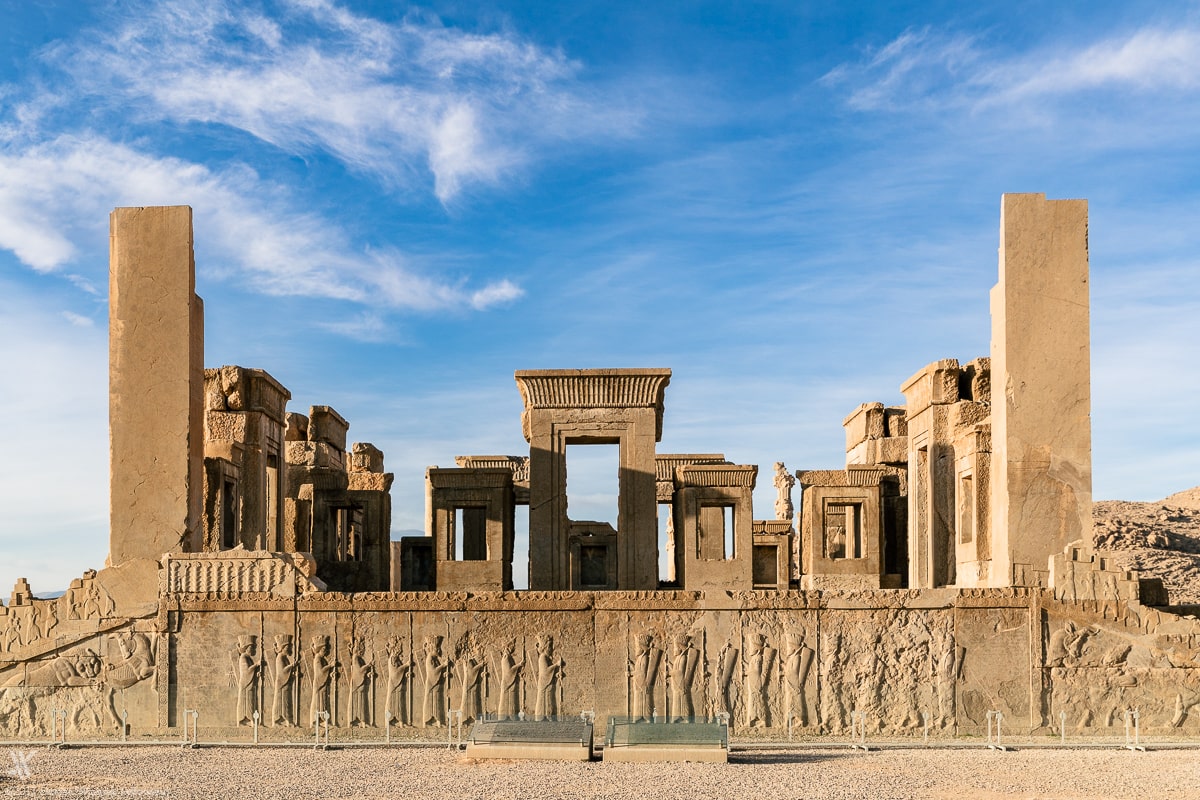
Persepolis was one of the five capitals of the Achaemenid Empire, the others being Babylon, Ecbatana, Pasargadae, and Susa.
It is located about fifty kilometers north of the present city of Shiraz in the Fars province of present-day Iran.
The term “Persepolis” comes from the ancient Greek Persépolis (Περσέπολις), a term composed of Pérsēs (Πέρσης) and pólis (πόλις), which means “city of Persia.”
Due to the belief among the Persians of late antiquity that the monuments were built by Jamshid, a figure in Persian mythology, the site was known as the Throne of Jamshid since the time of the Sassanids, 224–651.
Systematic excavations have been conducted since 1931 by the Oriental Institute of the University of Chicago.
The site is located near the small Pulvar River, which then flows into the Kor River.
The area consists of 125,000 square meters of a flat surface, partly artificially constructed and partly excavated from a mountain, with its eastern side resting on Mount Rahmet.
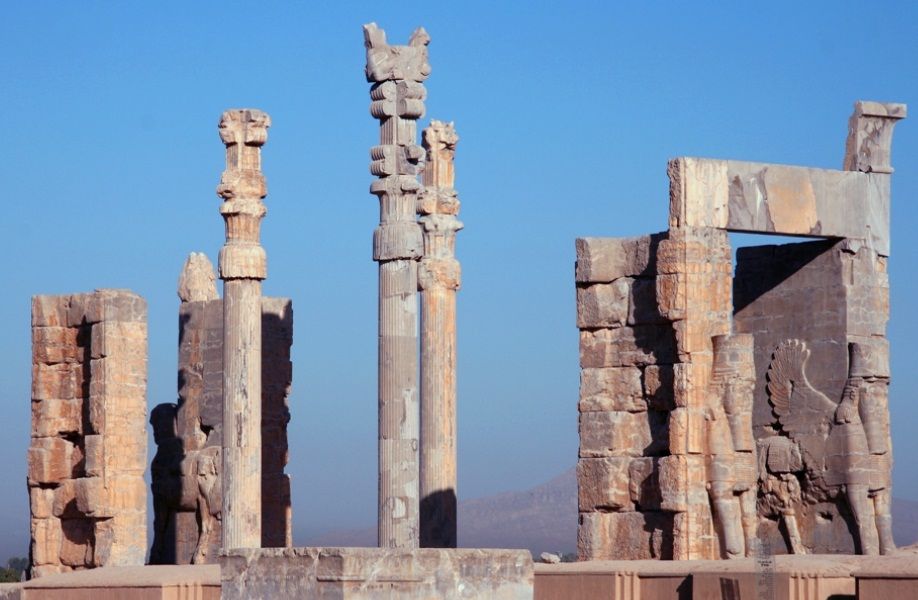
The other three sides are formed by retaining walls, which vary in height according to the slope of the land.
The difference in height from 5 to 13 meters on the western side was bridged by a double staircase.
From there, it climbs gently to the top.
To create the flat terrace, the depressions were filled with earth and heavy rocks, which were joined with metal hooks.
André Godard, the French archaeologist who excavated the ruins of Persepolis in the early 1930s, believed that it was not Darius who chose the site of Persepolis, but that it was Darius who built the terracing and the palaces.
Since, judging by the inscriptions, the buildings of Persepolis were built by Darius I, it was probably under this king, with whom the scepter passed to a new branch of the royal house, that Persepolis became the real capital of Persia.
There are ruins of a number of colossal buildings on the terrace, all made of dark gray marble, and fifteen columns still stand out intact, while three have been re-erected since 1970.
Many of the buildings were never completed.
The Persepolis complex is located on a terrace of 440×300 meters and raised 14 meters above the level of the surrounding land.
The terrace itself was built on four levels.
The first was the one reserved for the reception of delegations who went to pay homage to the emperor.
The second was reserved for the nobles, while another one was reserved for general services and finally the one reserved for administration.
The royal quarter was on the highest level, visible to all, and gray limestone was the most used stone for construction.
The organization of the buildings followed a perfectly orthogonal plan according to a checkerboard plan.
The final finish was made with heavy stones fixed together by metal pins.
During this first preparatory phase, the drainage and water supply system was created, sometimes by digging into the rock.
On the south facade, trilingual inscriptions in cuneiform script were found.
The text in the Elamite language, similar to an inscription in a palace in Susa, says:
“I, Darius the Great, king of kings, king of nations, king over these lands, son of Hystaspes, the Achaemenides.
And Darius, the king said, “in this place where the fortress was built, where previously no fortress had been built. By the grace of Ahuramazda, I built this fortress which was the will of Ahuramazda, all the gods ( I am) with him, (knowing) that the fortress has been built. And I have built it, completed it, and made it beautiful and durable, and it was ordered by me.
And Darius the king said: “I, that Ahuramazda protect me and all the gods (am) with him, and so this fortress, has been prepared for this place. This will think the man who is hostile will not be recognized!”
These inscriptions could correspond to those placed at the initial entrance of the complex, before the construction of the monumental staircase and the addition of the Gate of all the Nations.
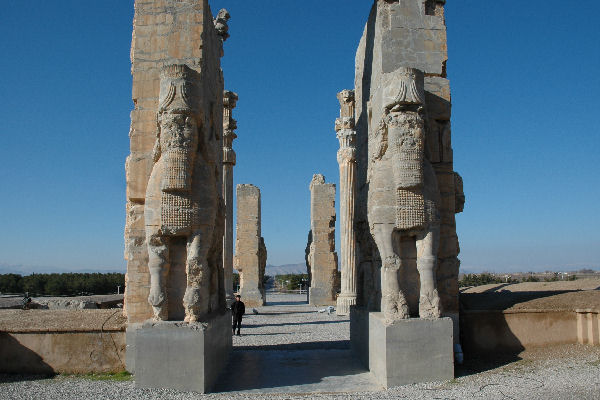
The Gate of all Nations, referring to the subjects of the different nations that made up the Empire, is a large square-shaped hall of about 25 meters on each side, with four columns and the entrance on the western wall.
There were two more doors, one to the south, which led to the Apadana and the other opened onto a long road to the east.
Hinges are found on the inside corners of all doors, indicating that they were double doors, probably made of wood and covered with ornate metal sheets.
Two bull-shaped lamassu with bearded men’s heads stood on the western threshold.
Two others, with Persian wings and heads (Gopät-Shäh), stood at the eastern entrance, reflecting the power of the empire.
The terrace supports an impressive number of colossal constructions, made in gray limestone from the adjacent mountain.
These constructions are distinguished by the extensive use of columns and pillars, many of which have remained standing.
The colonnaded spaces are constant, regardless of their size. They combine rooms with 99, 100, 32 or 16 columns following variable modes.
Darius the Great built the largest palace in Persepolis on the western side, called Apadana.
The King of Kings used it for official audiences. Construction began in 515 BCE, and his son, Xerxes I, completed it thirty years later.
The palace had a large square-shaped hall, each side measuring 60 meters.
There were 72 columns, thirteen of which still stand erect on the huge platform.
Each column was 19 meters high with a square plinth in the shape of a Taurus (bull) and supported the weight of the ceiling.
The top of the columns consisted of sculptures representing animals such as two-headed bulls, lions and eagles.
The Tachara, or Darius’ Palace, is located south of the Apadana.
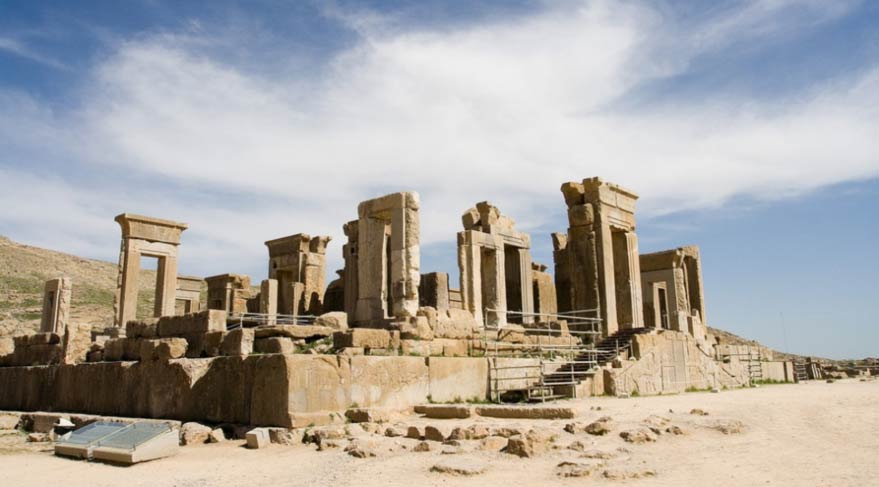
It is the only building to have access from the south via a portico.
The entrance to the palace was originally on this side by means of a double staircase.
Built by Darius I, the palace was later completed by Xerxes I, and later enlarged by Artaxerxes III, who adds a second staircase to the West.
This new entrance created an unprecedented asymmetry.
Clothing of the medium and peanut characters are different from those of other earlier scales, which suggests a change in fashion, and reinforces the idea that it was built later.
The decorations on the south staircase feature symbols of Norouz: a lion devouring a bull.
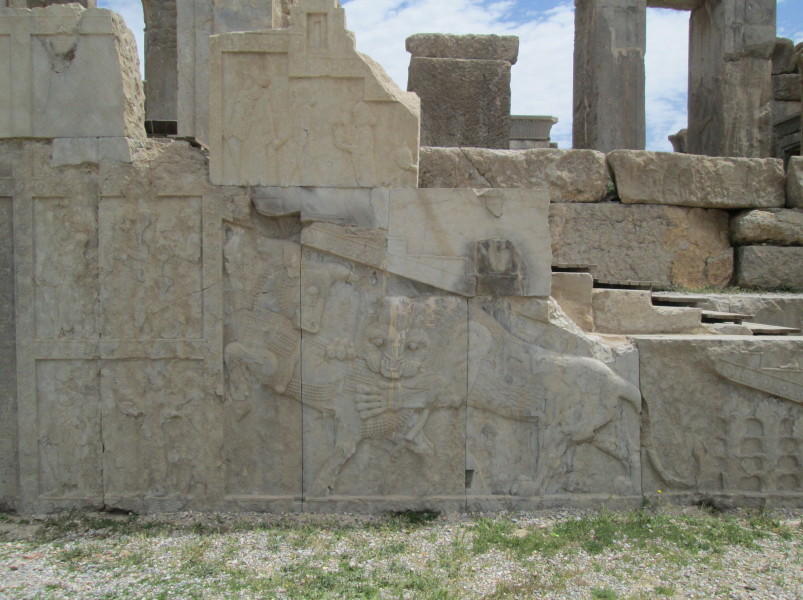
The ascending parts represent mediums and peanuts carrying animals, jars, and bottles.
These are probably priests from Zoroastrian sacred places, such as Lake Urmia in Media and Lake Helmand in Arachosia, who carry items needed for the ceremonies.
The central panel shows two groups of new guards and three panels with a trilingual inscription of Xerxes II, indicating that the palace was built by his father.
The whole scene is surmounted by Ahuramazda in his winged disk, a symbol that is also found in ancient Egypt and throughout ancient Mesopotamia.
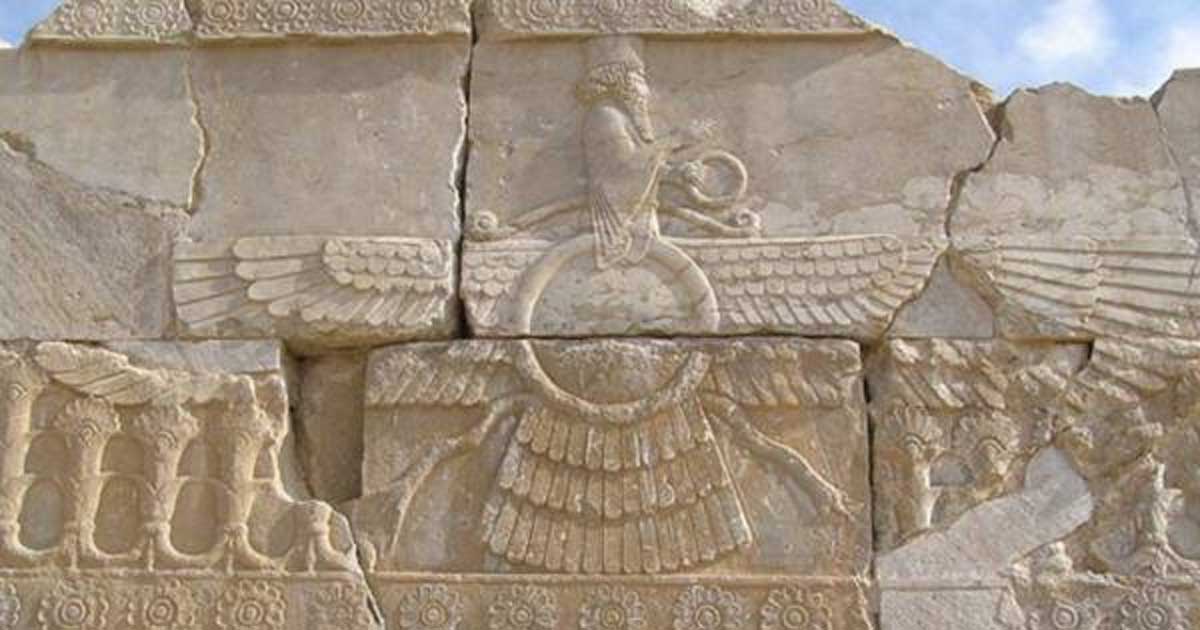
The palace of the 100 columns or even the Throne Room, has a square shape with sides of 70 meters: it is the largest of the palaces of Persepolis.
On the occasion of its first partial excavation, it emerged that it was covered by a layer of earth and cedar ash from Lebanon more than three meters thick.
Severely damaged by the fire, only the column bases and jambs survived.
Two colossal bulls form the bases of the main columns, 18 meters high, which supported the roof of the entrance portico, north of the palace.
Persepolis is also home to some incredible megalithic polygonal walls which can still be seen on site at present-day.
